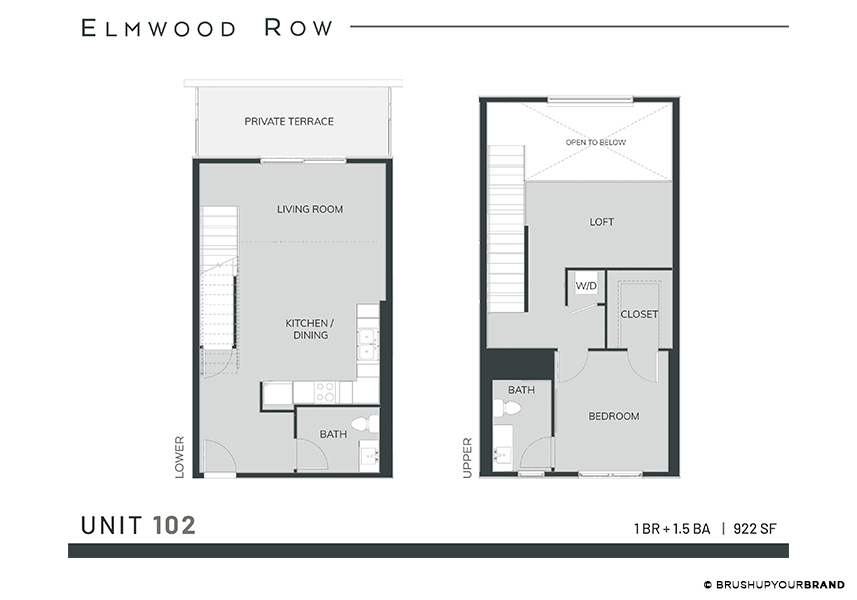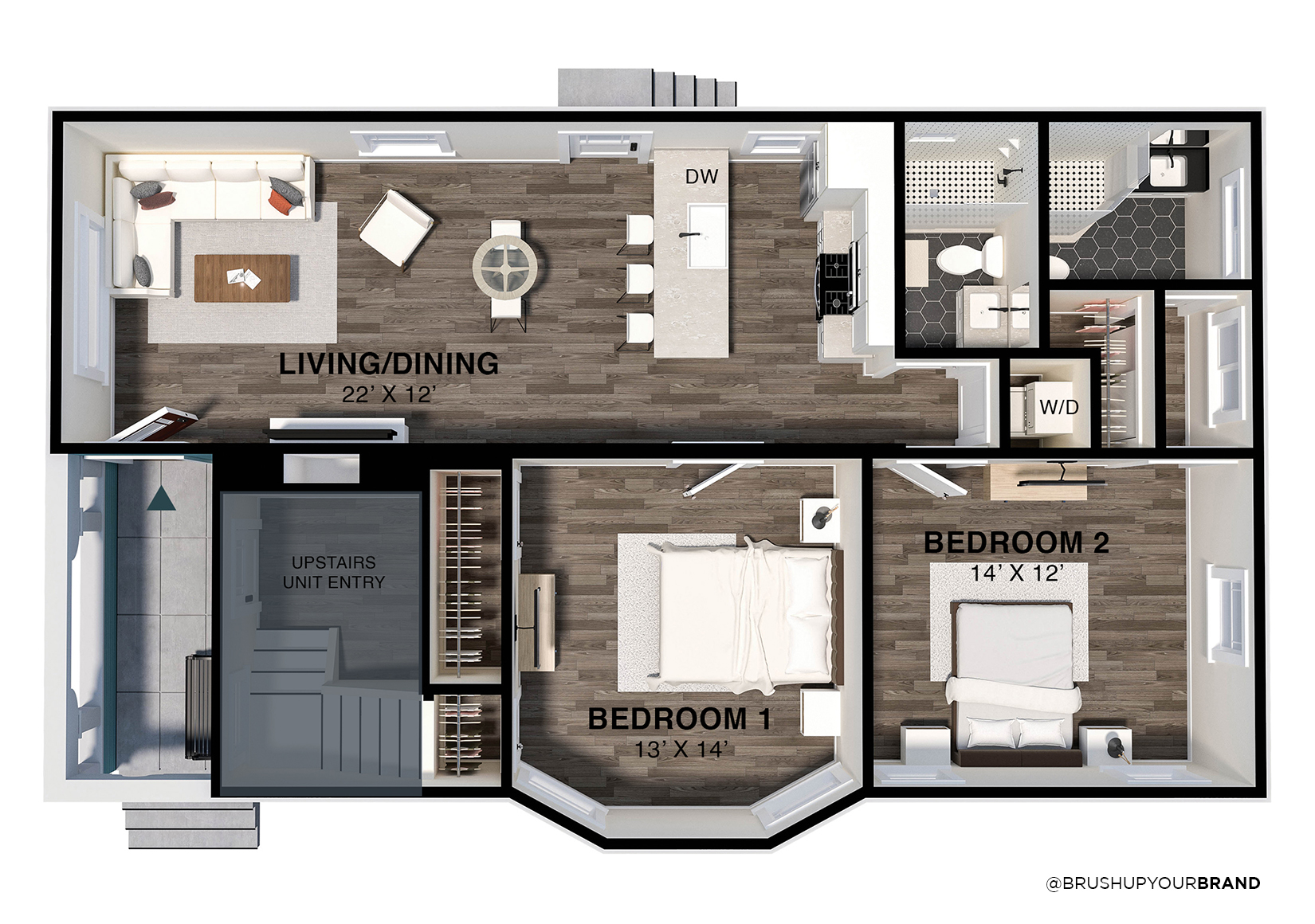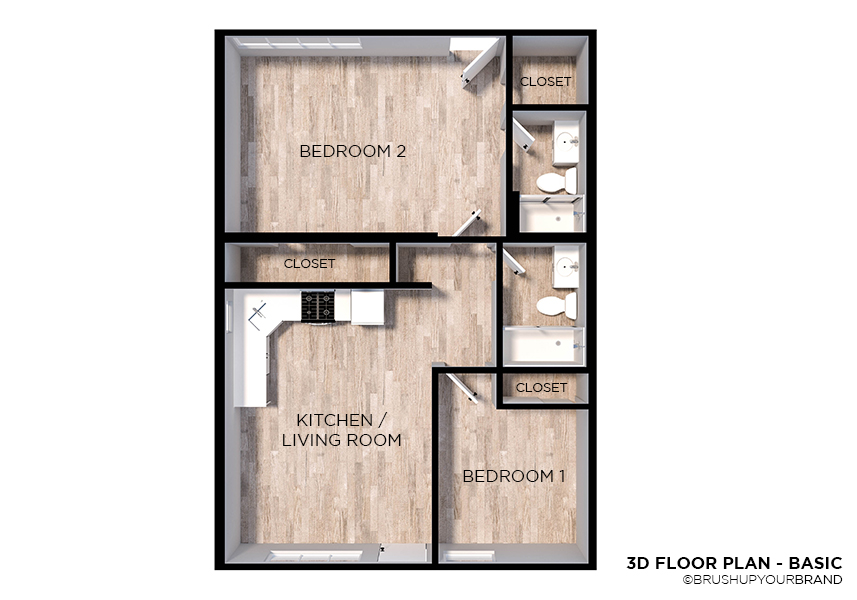floor plans
To make it easy to market and lease or sell your space.
2D Floor Plans
We take your measurements, CAD or PDF file and convert your floor plan to one that you can use for marketing.
We provide you with a png, jpg and Branded PDF of your floor plan.
- B&W or Colored
- Textured
- Furniture Layout
- Specific Labeling
- Floor Plan or Site Plan
NEED MEASUREMENTS?
With our background in architectural drafting, if you are local to the Southern California area, we can take measurements and reference photos for the floor plans.
We can also work with properties that are under construction.
3D Floor Plans
We take your measurements, CAD or PDF file, photos, and specs to convert your floor plan to a 3D plan that you can use for marketing.
We provide you with a png, jpg and Branded PDF of your floor plan.
- Basic Plan
- Custom Finishes
- Furniture & Styling
- Specific Labeling
- Different Styles available
Interesting in collaborating? Contact us.








